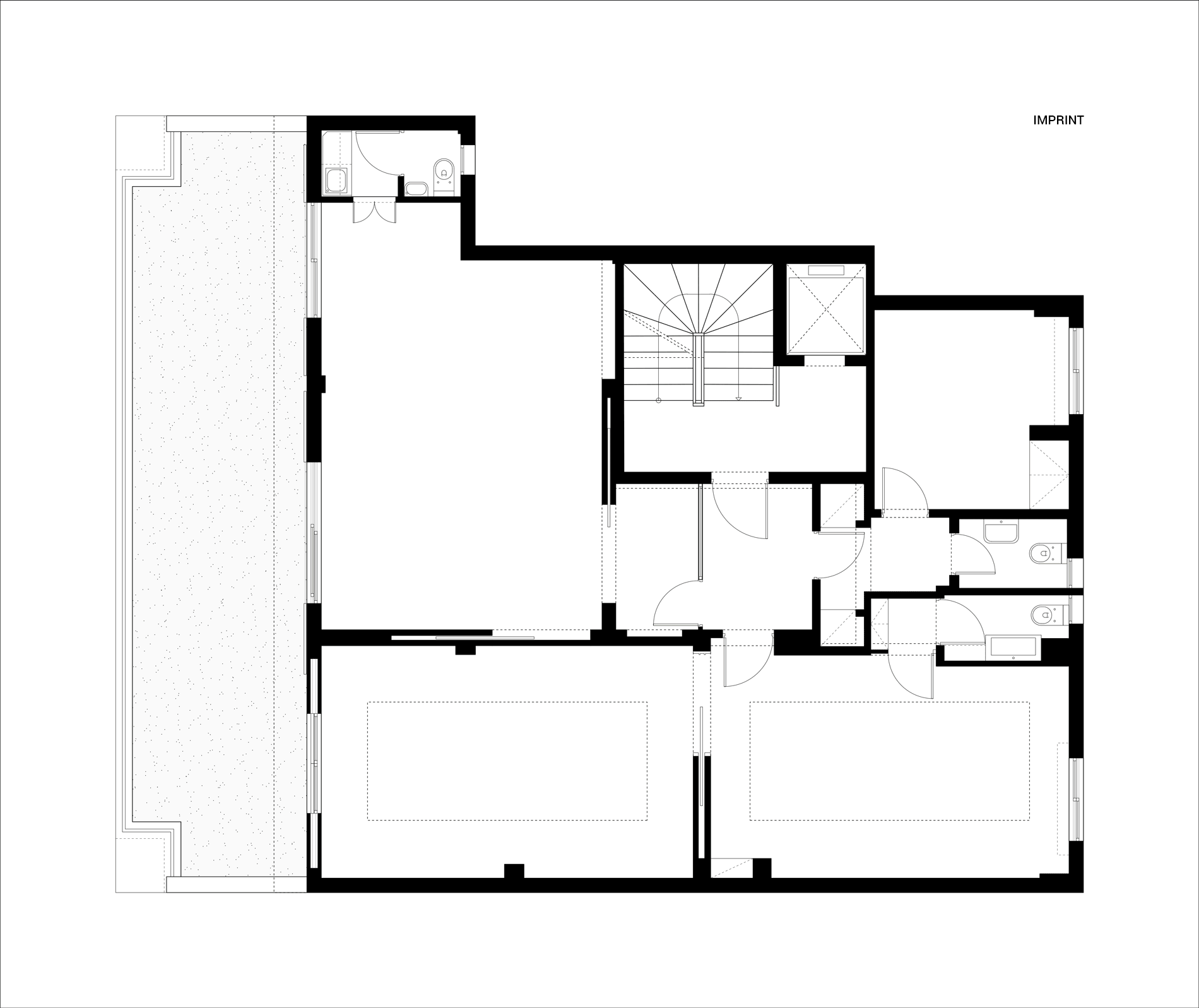









Apartment P
The 160m2 apartment is the retiré, penthouse of a multi-story office building located in the heart of Athens. The building was constructed in the 1970s according to the typology of modern Athenian architecture from that period.
The main desire of the new owners was to completely renovate and transform the office apartment into a modern urban residence and merge it with the rooftop of the building.
Along the facade of the apartment, the three existing rooms are unified into a single living space with a fireplace, dining area, office, and kitchen, creating a horizontal zone of shared living directly connected to the floor’s terrace. The new kitchen is placed along the same axis as the dining area into a small recess of the open-plan space, protecting it from direct visual contact from the entrance and the other living areas.
At the back of the apartment, a private zone is created with a master bedroom and a guest room with en suite bathrooms. The bedroom windows overlook the neglected courtyard of the building block. This view is filtered with the installation of custom vitro stained glass, allowing sunlight to enter, now colored and without full transparency, creating a calm atmosphere inside the rooms.
The original circulation, suitable for professional use, was redesigned to separate common and private spaces. The apartment’s main entrance serves as the intermediary space between them, while also hosting the internal communication between the two floors. A new circular metal staircase leads to the rooftop, where the movement unfolds into the designed exterior space, with views of Lycabettus Hill and the rooftops of Athens.
The new additions, with their curved elements and materials used, such as oak floors, stained glass, wood, and marble, shape an entirely new identity—one of residence.
Architecture & Interior design: 4K Architects
3d Vizualization: Hooga Studio
Area: 160 sq.m.
Tags: Residence
Year: 2024





