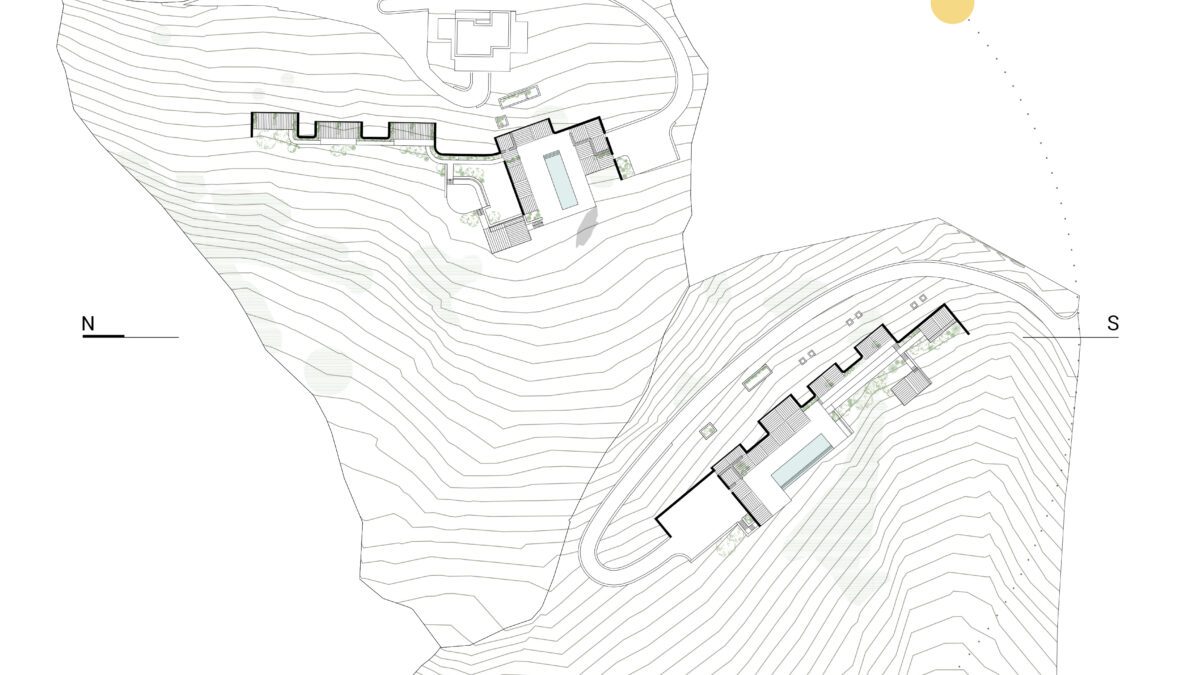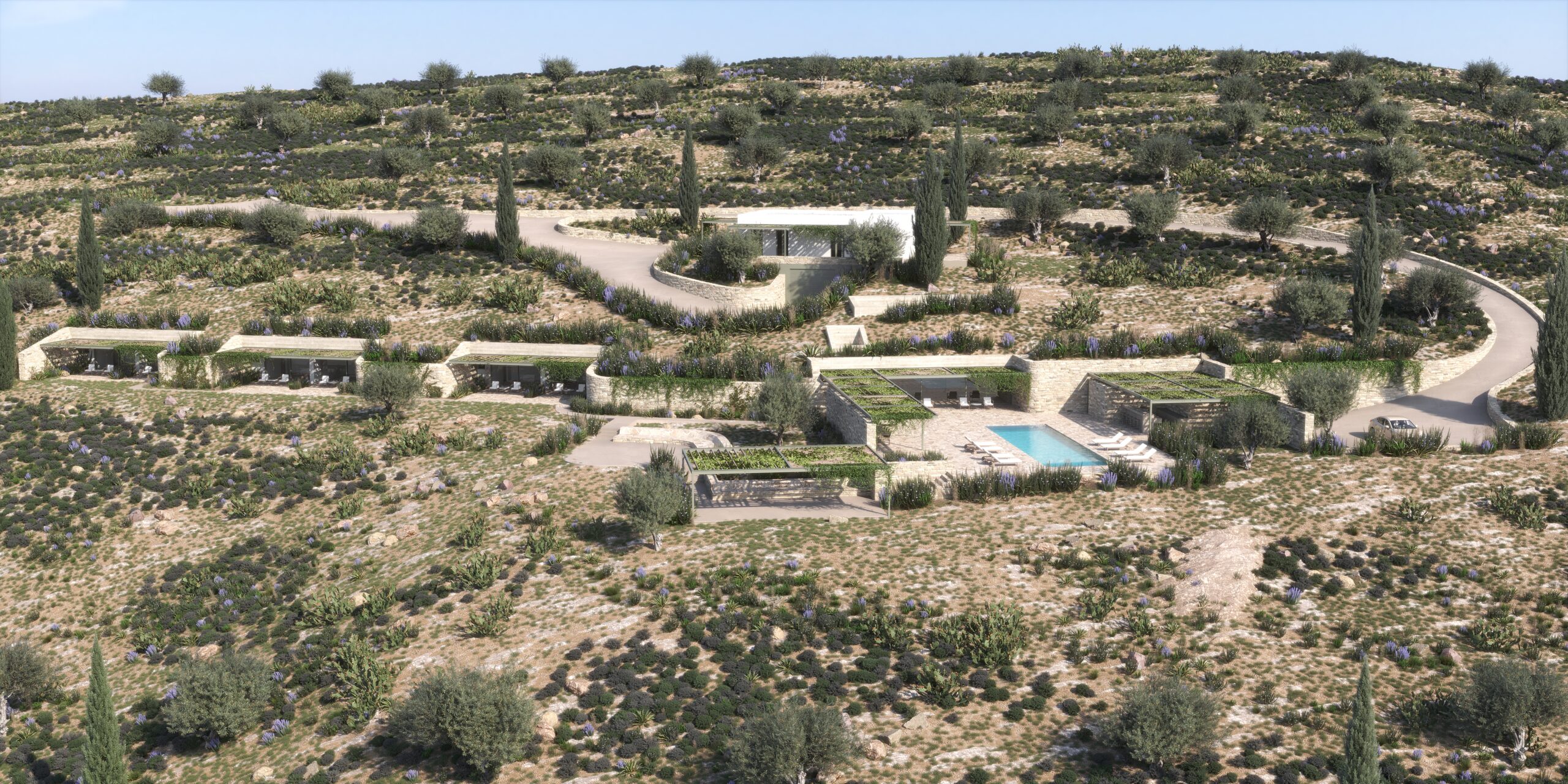
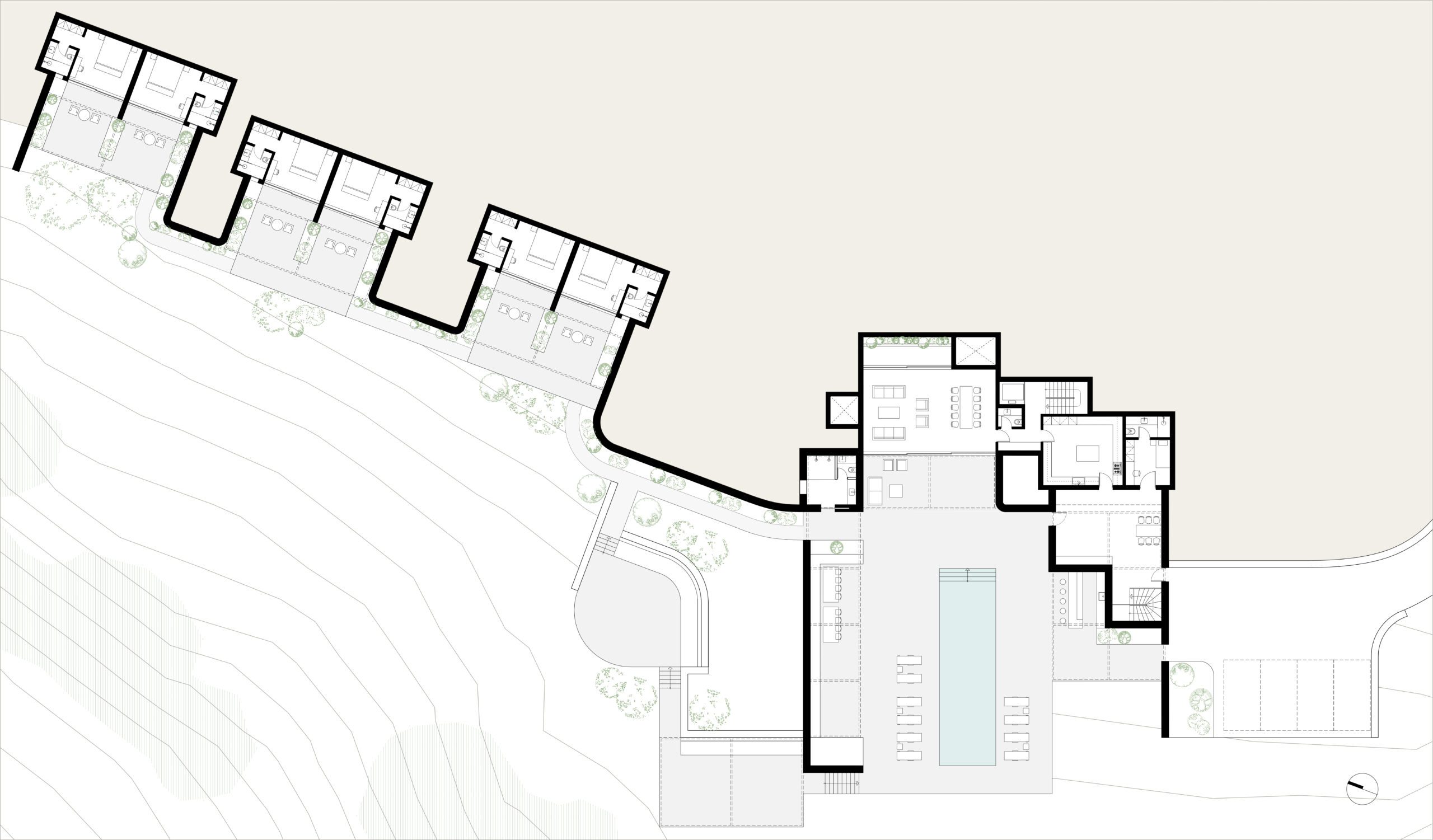
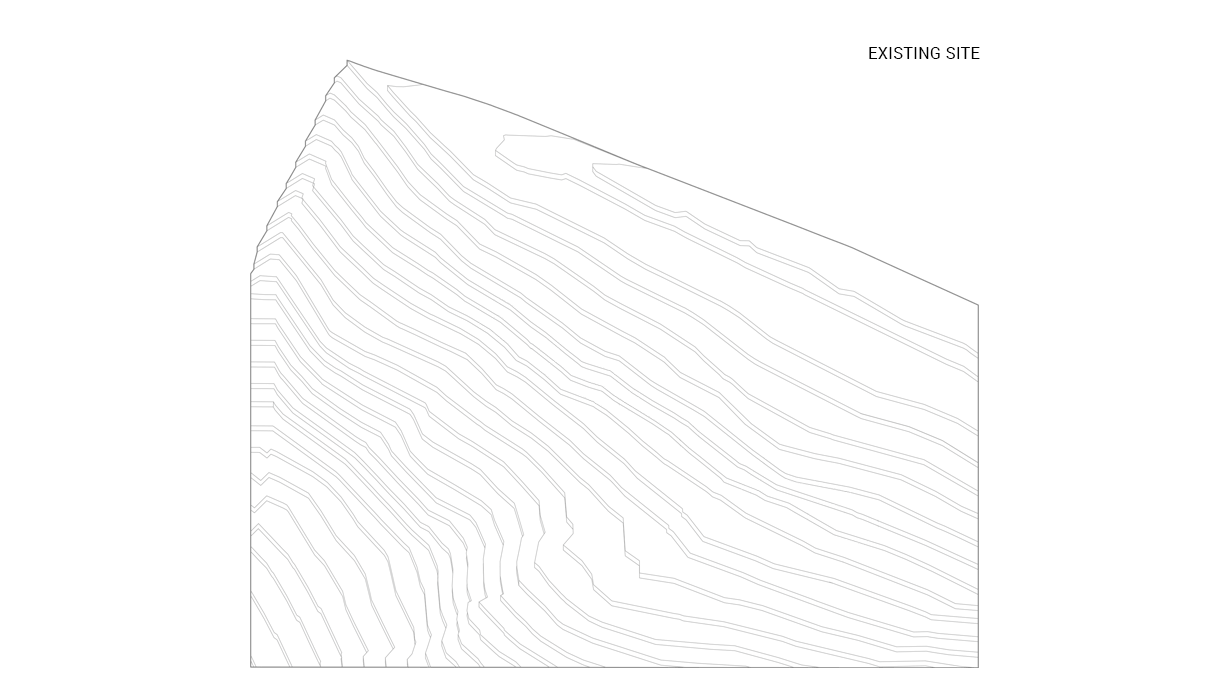
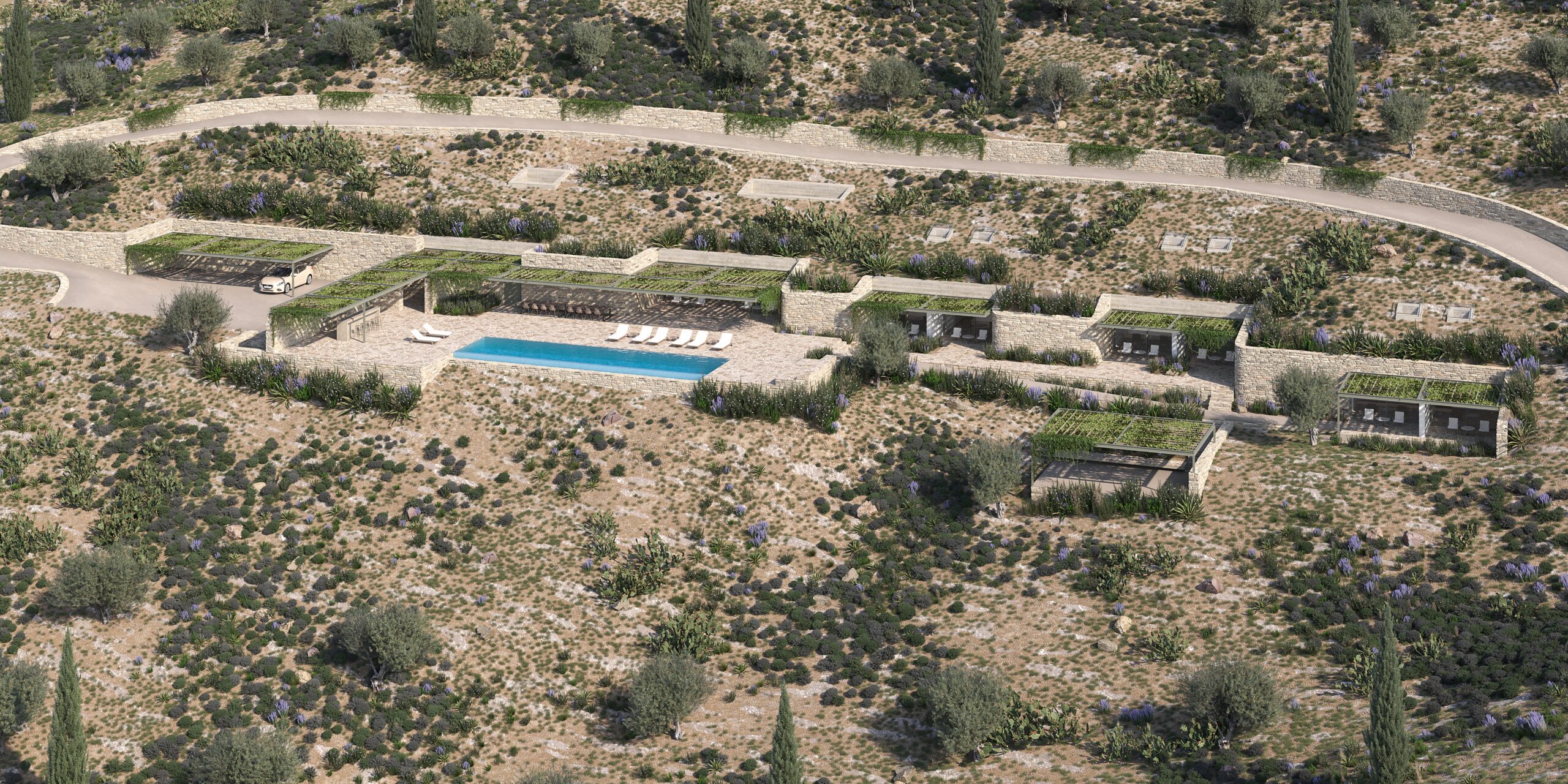
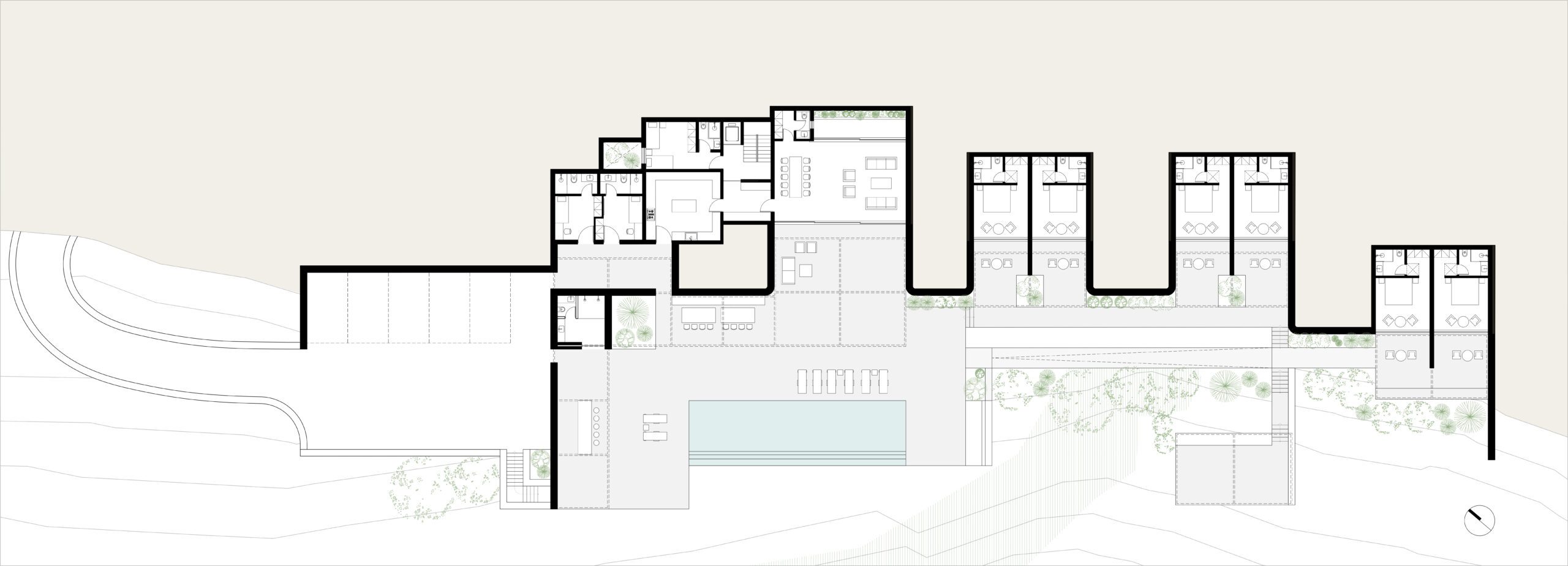
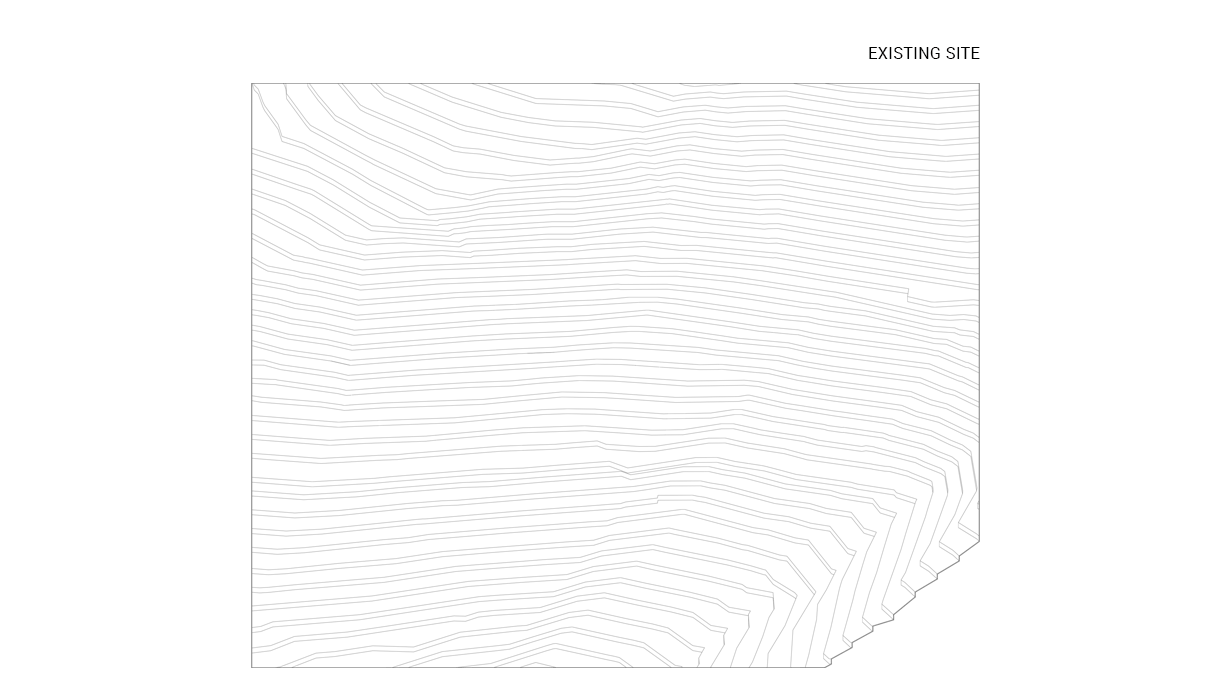
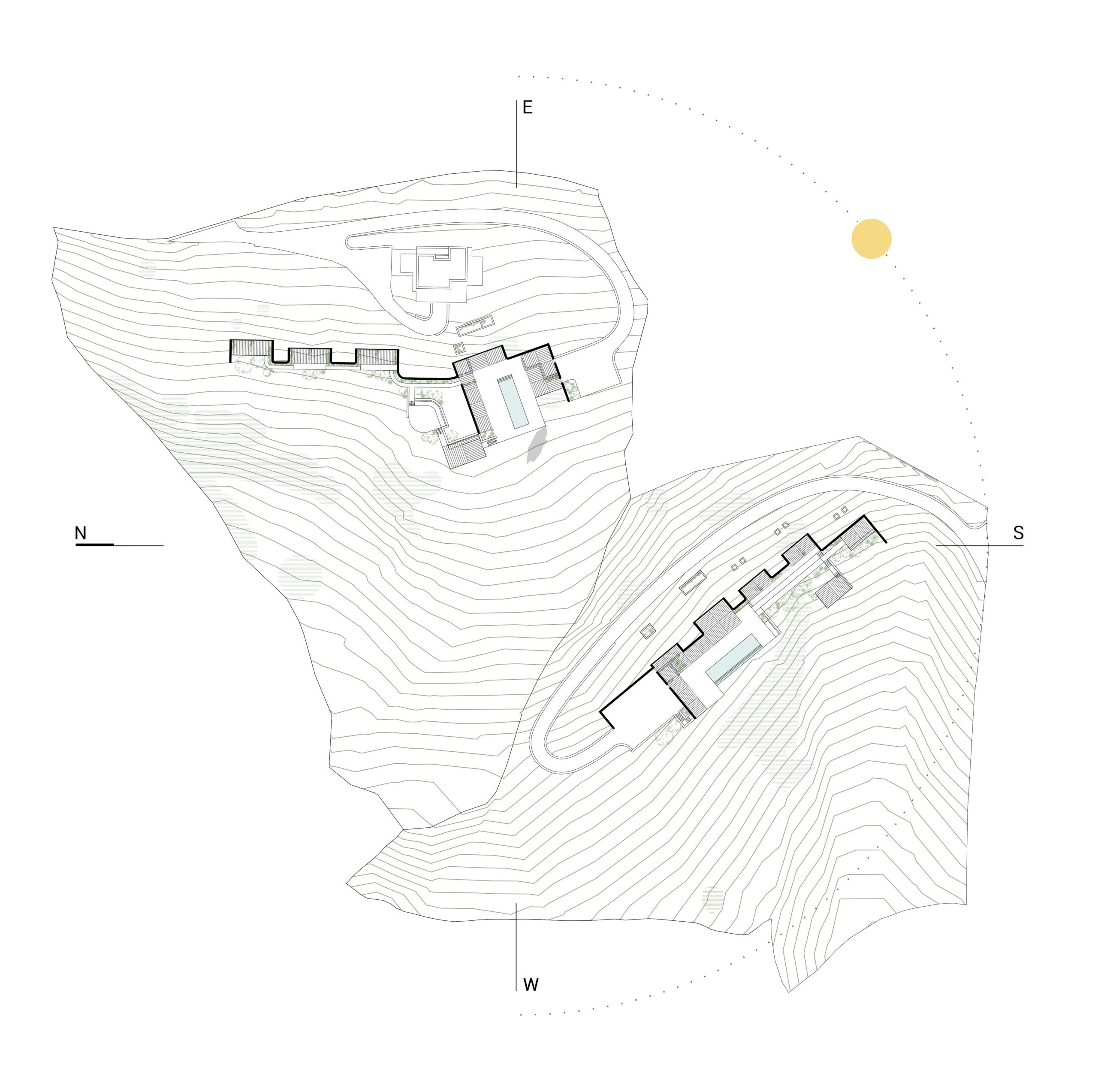
Summer residences 2 & 3
The project consists of two complexes of encaved residences located on adjacent plots in Kambos, Antiparos, designed for guest accommodation. The plots feature a steep terrain and mediterranean maquis, while the northern and larger plot includes an independent house. The new residences are positioned at the highest points of the plots, with their only visible façade oriented towards the distant sea view.
Both complexes share common design principles, a unified architectural language, and the objective of a subtle final footprint within the Cycladic landscape. They are developed linearly, adapting to the natural topography of the land. A continuous stone façade, shifting between building elevations, retaining walls, and outdoor spaces, forms the central concept of the design.
In terms of layout, the complexes are organized into three independent guesthouses and a central building that serves as the core of the design and the residence itself, housing communal activities and staff facilities. The guesthouse façades are recessed, creating private courtyards. Outdoor spaces, including the pool area and guesthouse terraces, are carefully designed to ensure optimal protection from the northern winds.
Movement within the complex is guided by the stone façade, leading visitors from the parking area to the entrance and the poolside space in front of the central building. As they move away from the shared spaces, they transition towards the private guesthouses, always maintaining a visual connection with the surrounding landscape.
Architects: 4K Αrchitects
3D Vizualitation: Markos Mazarakis Ainian
Tags: Housing
Date: 2023


