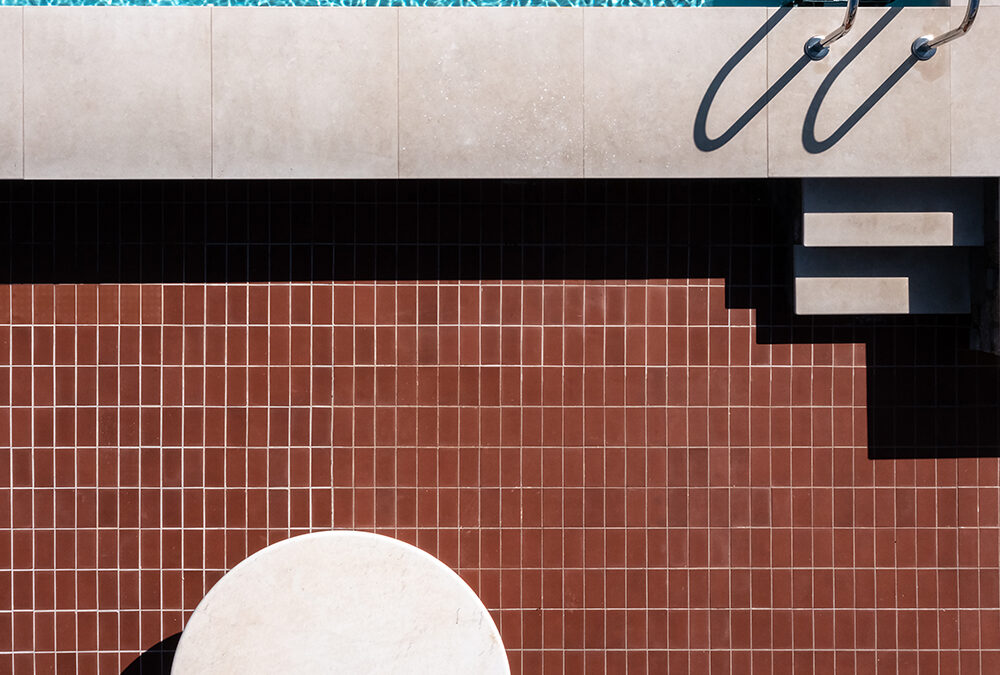












Private pool at Apollonio
The new pool was added to the garden of a residence in Apollonio settlement in Porto Rafti, Attica. The existing building was designed in 1977 by the architect Konstantinos Dekavallas. The design principles of modernism, combined with traditional elements and materials, can be seen throughout the structure. The architectural language of the two-storey house – exposed concrete, large glazed windows, wooden pergolas, stone walls, terracotta ceramic tiles – is fully integrated into the built environment of the settlement.
The design of the Apollonio complex began in 1969, by the architect and urban planner Constantinos Doxiadis. He envisioned it as a core of life, a community where modern habitation would harmonize with the timeless simplicity of the Attic landscape. Today it functions as a holiday settlement, with exclusive access for pedestrians, concentrated parking spaces outside, public rest areas and residences with private yards. The overall project continues to be a standard seaside resort to this day, and was designated a historic site in 2014.
The aim of the project was to update the house according to the modern comforts of a holiday home, in a way that it fits in smoothly and does not contradict the morphological rules of the settlement. The proposed intervention has been designed with C.Dekavalla himself as study consultant and is fully integrated into the existing landscape. The choice of the pool’s location in the south-eastern and brighter part of the garden offers uninterrupted views to the sea and the island of Rafti.
It is a limited construction (~40.00sq.m.), at a short distance from the residence so as not to affect the structural or architectural elements of the existing building. The pool is framed by stone walls of the same size, material and color as those already present in the rest of the surrounding area of the residence, used as benches. The interior is finished with semi-white marble, in order to reflect on the surface of the water all the changes of natural light during the day. Finally, the existing planting was maintained in its entirety and new Mediterranean plants such as lavender and rosemary were added, so that – in combination with the location, size and materials used – the new addition blends harmoniously into the existing environment of the house and the settlement.
Client: THINK GREECE Ltd.
Architects: 4Κ Architects
Consultant: Constantinos Decavallas
Construction: Aronis George
Photos: Mariana Bisti
Area: 40 sq.m.
Tags: Housing
Date: 2023





